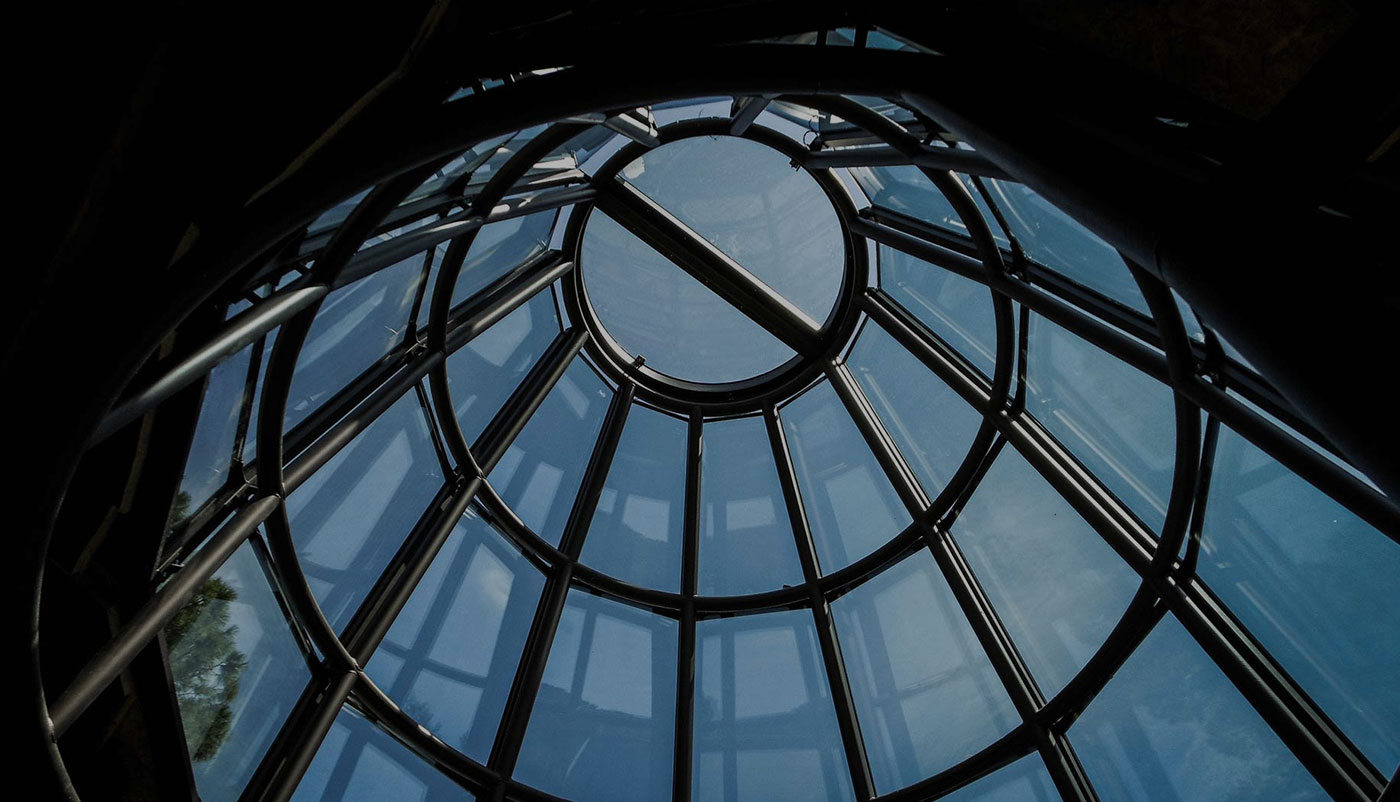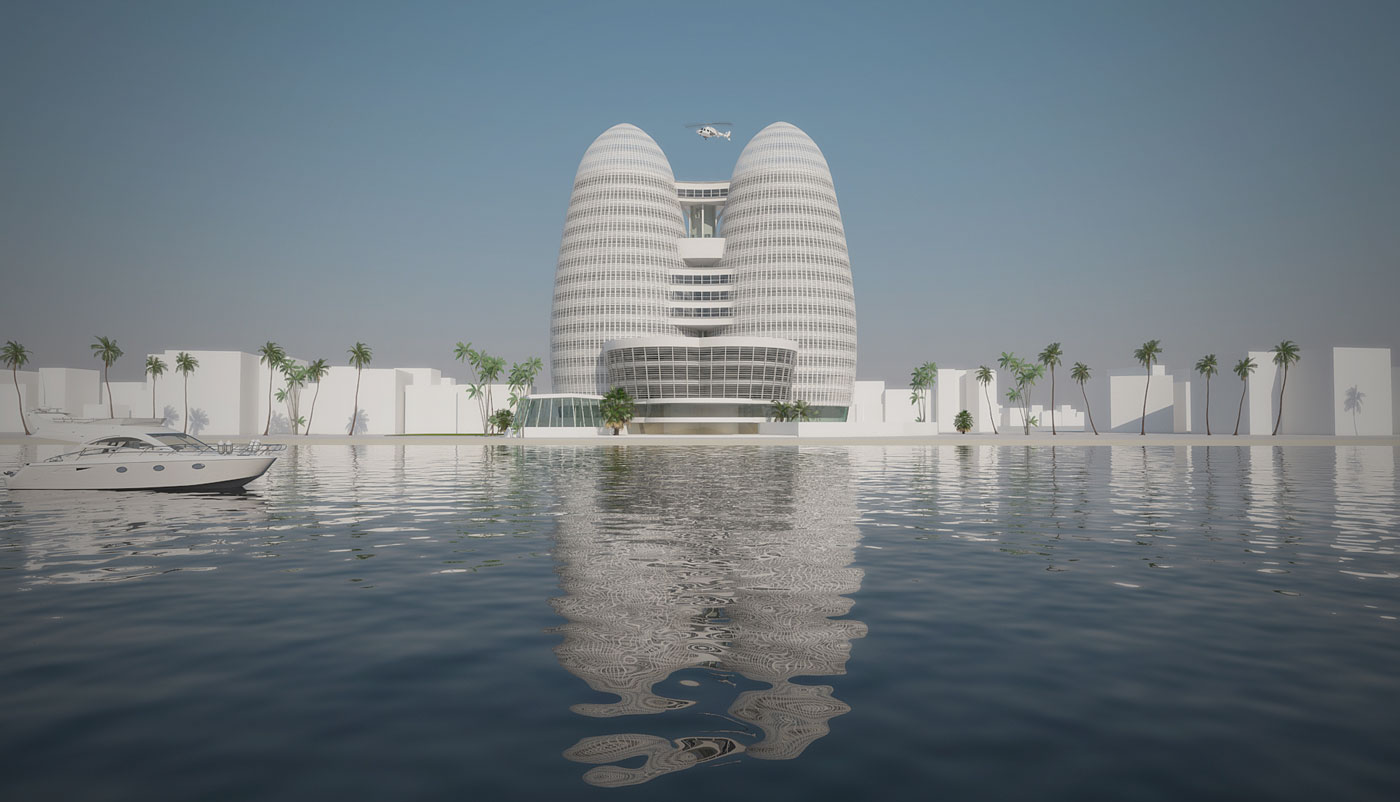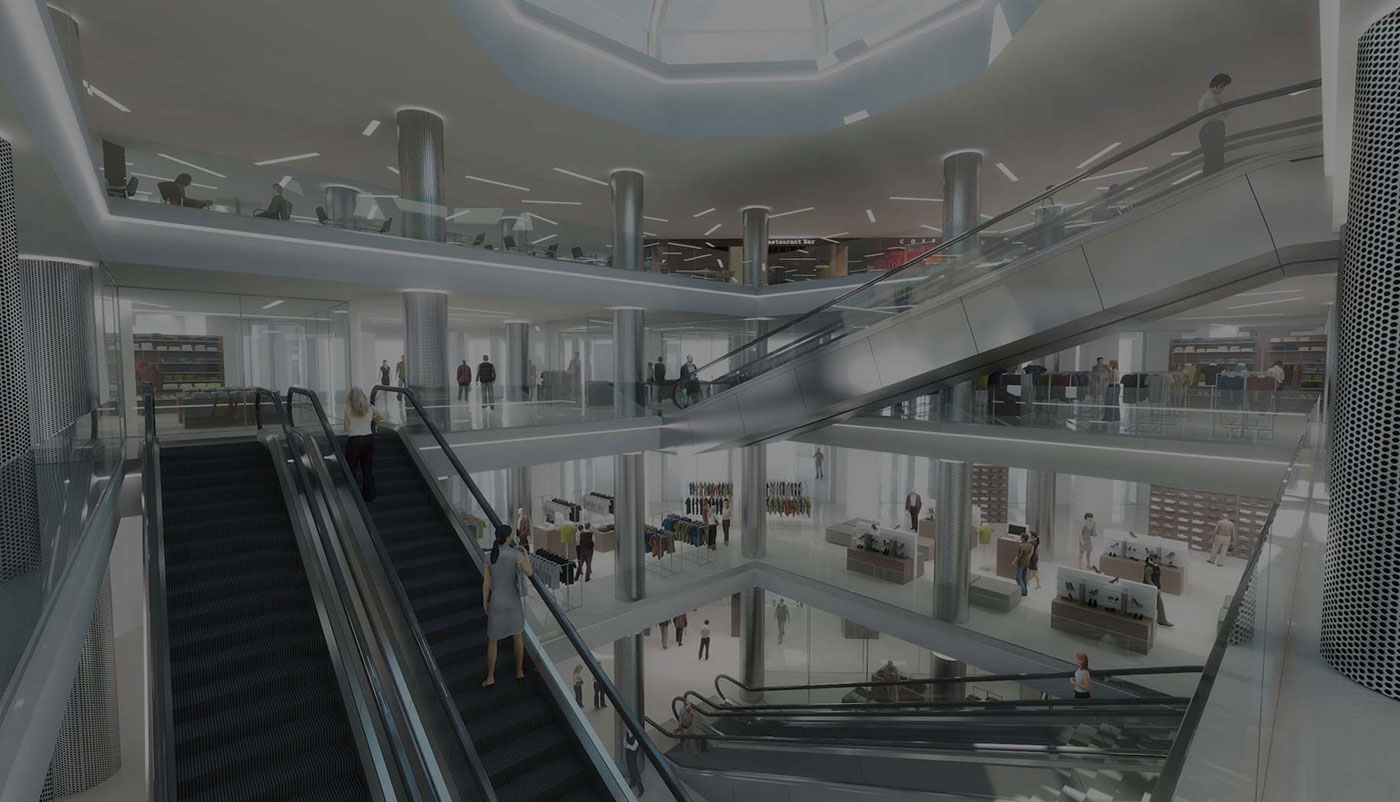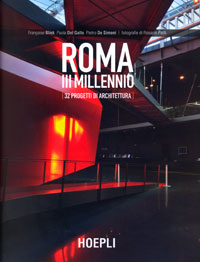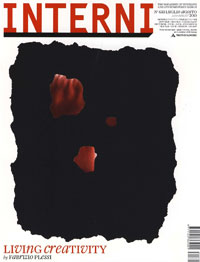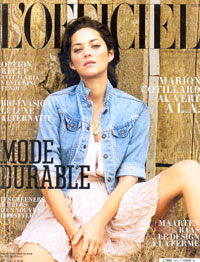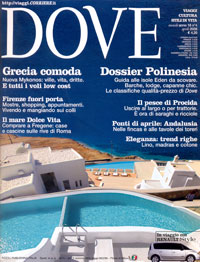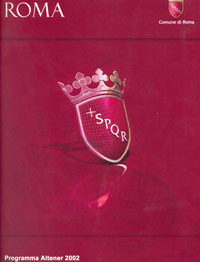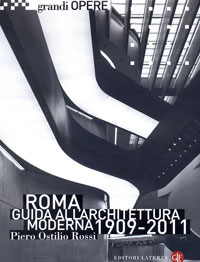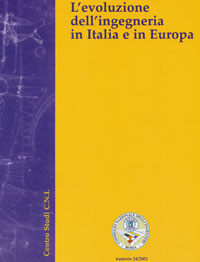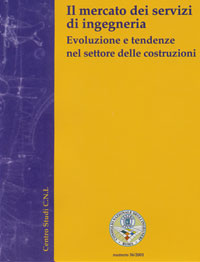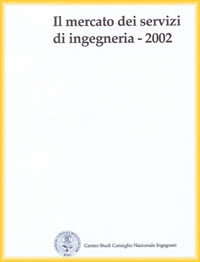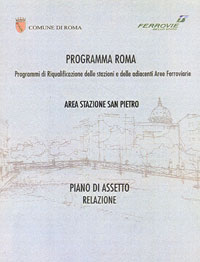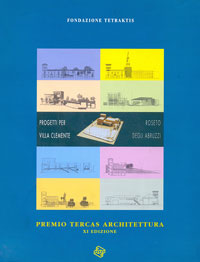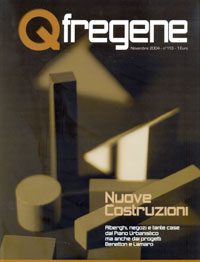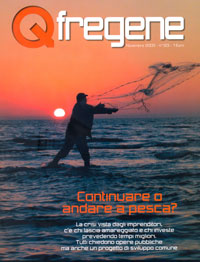Profile
Studio Straface
Studio Straface is composed of architects and highly qualified engineers. They plan, supervise works and offer expertise, both in the private and public sector, in Italy and abroad. Every activity includes planning, work supervision and interior design that will be integrated to the interior concept. Plans and works have been conducted in the following countries: Armenia, Angola, Belize, Djibouti, Ethiopia, France, Iran, Mauritania, Papua New Guinea, Russia, South Africa and Zambia.
Services
Architecture
Each project comes from an idea. The idea becomes a sketch, then a the drawing. The drawing becomes from matter, space, volume. A building, a house, a new architecture is created . The light will hit the exterior surfaces and cross the interior, creating shadows that will change during the day and . Outside there will be sun, rain, wind or snow. People, children, men, women, the elderly will live inside. They will use the building and will be happy for this. Whenever we start a project, whatever its size might be, we think of the persons it is designed for, we also think of what's around and how the new architecture will be inserted the context. Whenever we start a project we think about all of this all.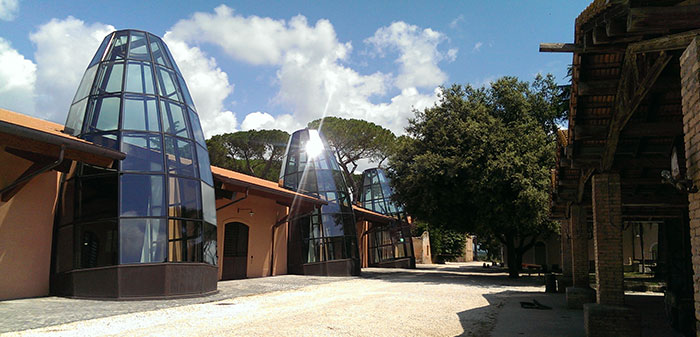
Landascape and environment
Designing the landscape is a responsibility. The landscape can be designed directly, by drawing a park, a garden, a neighborhood, and indirectly, by changing something that already exists or creating new buildings Where there was no architecture before. Every transformation changes the landscape. The landscape is influenced by the environment, but sometimes the environment can be influenced by the landscape, for better or for worse. We must commit to change the landscape to preserve the beauty of the environment and to improve it. Every design choice has immediate consequences on the landscape and its perception. The effects on the environment, positive or negative, are perceived in time. When a new project idea, we pay attention to these things.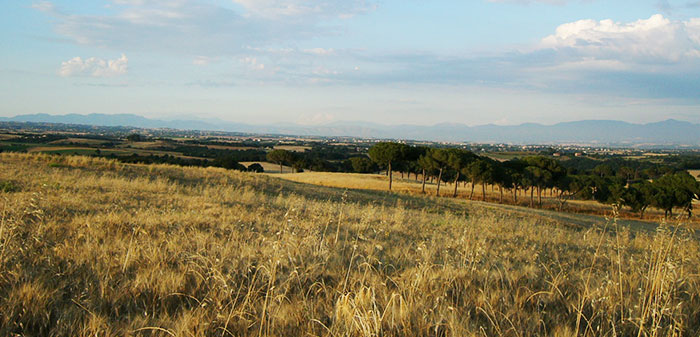
Interior Design
Whenever it is possible we try to recover. We believe it is important both for the memory and the environment. When we design the interiors, we think about perceptions and instincts: wefts, colours, glares, touch, light, shadow, warmth. A project should always be lead by a single mind. It cannot always be possible. In this case then it is necessary to mediate to get the best result . We design new items, new spaces, new environments. We prefer to use natural materials such as wood, iron, stone, terracotta. In any case, we try to imagine how natural and artificial light, will react with the materials, fabrics and textures materials, with fabrics with textures. We do not believe in the styles, but in to good ideas.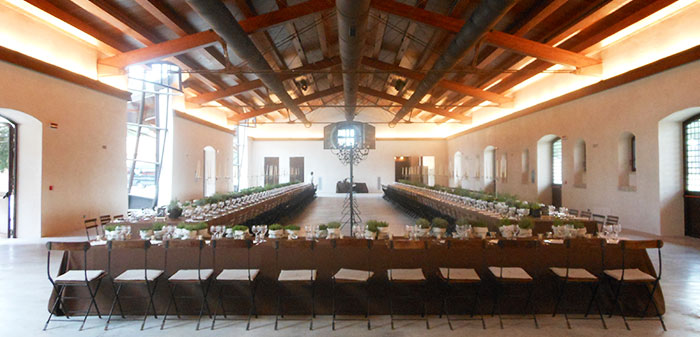
Domenico Straface
Domenico Straface was born in Rome in 1965, where he graduated in Architecture in 1990. He started working with several architectural firms, performing activities within rehabilitation projects, heritage and new achievements, in areas such as public works, healthcare construction, residential construction, urban, territorial and environmental planning. He obtained a degree in "Design of hospital buildings" at the Faculty of Engineering of Bologna and a Master's Degree in "bio-ecological architecture and sustainable technologies for the environment" at the Faculty of Architecture of the University of Rome "La Sapienza ". From 1986 to 2000 he worked as Project Manager for important engineering company, and he managed has managed recovery projects and new works in Italy and in other countries such as Angola, Armenia, Belgium, Belize (Central America), China, Djibouti, Ethiopia, France, Iran, Yemen, Mauritania, Papua New Guinea, Russia, South Africa and Zambia, on their behalf coordinating multidisciplinary teams from the preliminary stages to construction management. In 2000 he founded the Studio Straface and then the engineering company ITA - International Technical Assistance, of which he is director and technical director. This company manages complex programs with a qualified team of architects and engineers in the design (with particular attention to environmental sustainability), the direction of the work and safety.
The most active sectors concern: The areas of greatest concern activities: residential construction and interior design, buildings for relating to education (schools and universities), shopping mall, healthcare construction (clinics, hospitals and, polyclinics), office buildings and hotels; landscape architecture. In 2004 he won the international design competition for the redevelopment of urban area in the city of Trieste; in 2009 his project for a new bridge over the canal of Traiano (Fiumicino - Rome), as part of an international competition organized banned by the Municipality of Fiumicino, is selected in the top five. Among his the most important projects are mentioned: for Tor Vergata University, the Faculty of Engineering, the Faculty of Law, the Rector, the General Hospital and the City of Sport; for Company Metropolis SpA - Roma Capitale, the "Great Train" of Rome: San Pietro, Ostiense and Trastevere, on the occasion of the "Great Jubilee of 2000"; for the City of Fiumicino - Rome, public areas, infrastructure, and educational institution; for a prestigious property, Roman, private residences and the renovation of a village to be used use as a tourist resort and hotel in the Park of Vejo, Rome. His projects are published in books and magazines.
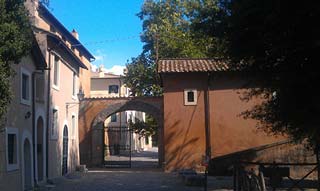
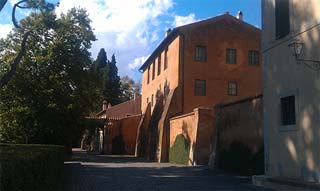
Our offices, in the Torrimpietra Castle medieval hamlet, are surrounded by the woods of the roman countryside.
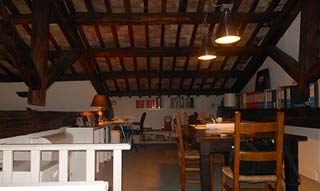
Press
Altri articoli
(richiede Adobe Reader)
Dimensione News
-
Il Tempo
-
Fiumicino Oggi
-
Il Giornale
-
Il Messaggero
-
Via Aurelia
-
Il Tempo
-
Il Tempo
-
Dimensione News
-
Libero
-
Dimensione News
-
Q Fregene
-
Fatti e Misfatti
-
Via Aurelia
-
Il Messaggero
-
Il Tempo
-
Dimensione News

